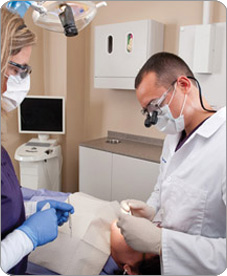
 Putting the Pieces Together
The first challenge that the team faced was analyzing the recently vacated offices on the second floor and finding a way to use the space efficiently while maintaining the building’s original character – a request from Dr. Wemmer. The Patterson team, including Patterson designer Dean Drake, worked together with architect Nagelkirk to map out the upstairs to include a doctors’ office to be shared by Dr. Wemmer and Dr. Feinauer and a staff conference area and lounge. There would also be five full operatories that would duplicate the first-floor layout that Dr. Wemmer was already familiar with.
Putting the Pieces Together
The first challenge that the team faced was analyzing the recently vacated offices on the second floor and finding a way to use the space efficiently while maintaining the building’s original character – a request from Dr. Wemmer. The Patterson team, including Patterson designer Dean Drake, worked together with architect Nagelkirk to map out the upstairs to include a doctors’ office to be shared by Dr. Wemmer and Dr. Feinauer and a staff conference area and lounge. There would also be five full operatories that would duplicate the first-floor layout that Dr. Wemmer was already familiar with.
ARTICLE TOOLS
 PRINT PRINT
 SHARE SHARE
Logistically, the team had to be creative in order to execute the doctor’s vision. While the office was closed for a long weekend, the construction team used a maintenance shaft to run the plumbing and nitrous lines vertically from the downstairs and then across to where they were needed upstairs. They accessed all of the primary mechanical and plumbing lines in a large drop space between the upstairs floor and first-floor ceiling, and moved one of the two bathrooms upstairs in order to use the existing drain lines for the sterilization center plumbing.
Dr. Wemmer also decided to replace her existing vacuum pump because it couldn’t be retrofitted with a water recycler, so she switched to a Midmark M7 dry vacuum pump.
The Stonecastle Legacy
The remodeled practice, which opened in January 2010, seems to have produced the desired results: more patients are being seen, the doctors have their own workspaces and are not running into one another and Stonecastle Dentistry has extended its legacy in the community.
“We pride ourselves on caring about the patients and taking care of them the best we can, and I think they appreciate it,” Dr. Wemmer says. “They know we make investments in the practice and they can tell it’s important to us that we have good equipment and that we’re practicing the latest techniques.”
|
|
| |
|
|
© 2025 Patterson Dental. All rights reserved.