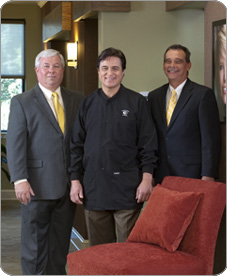
 Planning for Perfection
The doctors' current leased space wouldn’t allow them to expand the way they wanted to, so they began the search for land to build on. In the summer of 2008, the doctors found a perfect piece of land for their new practice, complete with a pond view. “We knew we wanted to make a move,” said Dr. Kimbrel.
They turned to Patterson Today for design inspiration. An article on Dr. David Pielak’s Palm Harbor, Florida, practice in the Winter 2007 issue of the magazine piqued their interest. Dr. Kimbrel called Dr. Pielak and arranged a tour of the practice. The doctors were impressed with the roomy, 4,100-square-foot office and felt it was a great model for their new practice.
After their visit to Florida, Stuber and Patterson Dental Equipment Specialist Charles Panter invited the doctors to Raleigh, North Carolina, to draw up floor plans with Patterson Dental Office Designers Julie Cheatham and Mark Ruane. The doctors expressed their “must haves” for the new practice – two operatories for each doctor (six total), five hygiene rooms, a functional and open workflow, two consultation rooms, a conference room for training, a break room with lockers for staff, separate storage for the dentists and hygienists, a large sterilization area and a separate laboratory.
Planning for Perfection
The doctors' current leased space wouldn’t allow them to expand the way they wanted to, so they began the search for land to build on. In the summer of 2008, the doctors found a perfect piece of land for their new practice, complete with a pond view. “We knew we wanted to make a move,” said Dr. Kimbrel.
They turned to Patterson Today for design inspiration. An article on Dr. David Pielak’s Palm Harbor, Florida, practice in the Winter 2007 issue of the magazine piqued their interest. Dr. Kimbrel called Dr. Pielak and arranged a tour of the practice. The doctors were impressed with the roomy, 4,100-square-foot office and felt it was a great model for their new practice.
After their visit to Florida, Stuber and Patterson Dental Equipment Specialist Charles Panter invited the doctors to Raleigh, North Carolina, to draw up floor plans with Patterson Dental Office Designers Julie Cheatham and Mark Ruane. The doctors expressed their “must haves” for the new practice – two operatories for each doctor (six total), five hygiene rooms, a functional and open workflow, two consultation rooms, a conference room for training, a break room with lockers for staff, separate storage for the dentists and hygienists, a large sterilization area and a separate laboratory.
ARTICLE TOOLS
 PRINT PRINT
 SHARE SHARE
In just one day, the doctors had a floor plan they liked. Dr. Kimbrel contacted his architect, Robert Ussery of Ussery-Rule Architects, to start on the design and Harry Moses Construction, Co., was selected as the contractor. After three years of planning, they broke ground on their new practice in May 2008.
As soon as construction began, the doctors got down to business preparing for a smooth move. They brought new technology into the existing practice, allowing the doctors and staff time to get acclimated. They added a Schick digital imaging system, PLANMECA Intra Intraoral X-ray, CAESY Patient Education Systems and a CEREC 3D system. “We knew the move would be chaotic enough,” said Dr. Morris. “Plus, we didn’t want to wait to add the technology we felt patients deserved.”
A-dec was an easy choice for the new practice, since the doctors had great experiences with the equipment in their existing practice. On a VIP tour to the A-dec facility in Newberg, Oregon, the doctors selected A-dec chairs, units and lights for the operatories.
For their new 12-foot state-of-the-art sterilization area, they went with the A-dec Preference ICC Sterilization Center and A-dec Lisa MB-17 sterilizer, plus a SciCan Hydrim instrument washer. In the operatories, they added A-dec flat panel monitor mounts at the foot of the chairs to aid them in displaying information from EagleSoft practice management software – which they’ve had for several years – and digital images and videos from CAESY.
“This is one of the most thought-out moves I’ve ever seen,” said Panter.
|
|
| |
|
|
© 2025 Patterson Dental. All rights reserved.