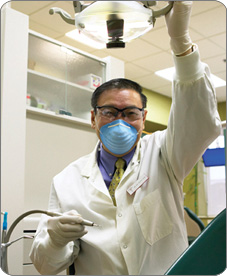
 Dr. Vang consulted with his Patterson Equipment Specialist Joe Norell, whom he’s worked with the past 10 years, before purchasing the building. Norell thought the space was perfect for Dr. Vang’s next move. "He needed more treatment rooms," said Norell. "He was seriously squeezed."
Dr. Vang consulted with his Patterson Equipment Specialist Joe Norell, whom he’s worked with the past 10 years, before purchasing the building. Norell thought the space was perfect for Dr. Vang’s next move. "He needed more treatment rooms," said Norell. "He was seriously squeezed."
Construction began on the building infrastructure in the summer of 2007. It was a long process, due to several unexpected surprises in the old building. Patterson was finally able to begin work on the eight-operatory, 4,000-square-foot dental practice in January 2008.
Dr. Vang wanted to continue seeing patients during construction, and Norell devised a smart and economical plan to make that possible. Dr. Vang continued to practice in his existing office until four new A-dec chairs were installed in the new practice. He then moved into the new practice over a weekend and started seeing patients there the following Monday, while the cabinetry and chairs from his four existing operatories were moved and installed later that week. This allowed for a seamless move into the new practice. Vang Dental Clinic was only closed for one day during the three-month construction process for a day of EagleSoft Practice Management training. Dr. Vang credits Patterson for making such a smooth transition possible. "Patterson was incredible from start to finish," said Dr. Vang. "It went really smooth and I had no problems."
ARTICLE TOOLS
 PRINT PRINT
 SHARE SHARE
Making the Clinic Less Clinical
Because the Hmong community tends to be skeptical of Western medicine, Dr. Vang wanted his clinic to look less like a clinic and more like a shopping mall. A modern, open floor plan features a 3,000-square-foot central lobby that serves as a waiting area for all of the healthcare facilities and tenants in the building. Each facility has its own private entrance that faces the lobby, putting clinical procedures out of sight, and easing the fears of anxious patients. "I want to bridge the cultural gap by educating, nurturing and comforting my patients in a safe and professional environment," he said.
With the trickle of a water fountain in the background, exquisite marble floors, stone columns bordered by live plants and beautiful sconces hanging from the ceiling, the lobby is anything but clinical.
A 50" plasma flat-screen television with rows of chairs provides a comfortable place for patients to relax and socialize with one another while they wait for appointments. "I wanted the office to be warm and welcoming to patients and visitors, so the moment they walk into the clinic they know this is not a threatening place," said Dr. Vang.
Dr. Vang enlisted Mohagen/Hansen Architectural Group, Patterson Dental and Carlson-LaVine General Contractors to continue the same warm, welcoming feeling of the lobby throughout the
design of his dental practice. Gorgeous wood flooring and walls painted in earth tones create a soothing environment. His old and new sage A-dec chairs and coordinating cabinetry blend seamlessly
in the new space. Natural light from a bank of windows spills into the operatories, brightening the entire practice. Privacy screens permit patients to see out the windows, but prevent passers-by from looking in.
|
|
| |
|
|
© 2024 Patterson Dental. All rights reserved.