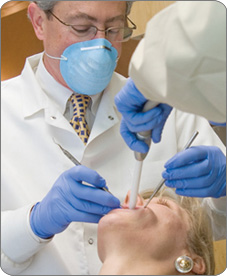
 The Driving Forces
Floor plans for the 3,800-square-foot office were drawn up by DeMoss and finalized with Dr. Williams, and the next step was finding a contractor. Dr. Williams selected one recommended by DeMoss who specialized in medical, dental and imaging facilities, and he was able to view other offices the contractor had built to see the quality of work and get ideas for his practice.
The Driving Forces
Floor plans for the 3,800-square-foot office were drawn up by DeMoss and finalized with Dr. Williams, and the next step was finding a contractor. Dr. Williams selected one recommended by DeMoss who specialized in medical, dental and imaging facilities, and he was able to view other offices the contractor had built to see the quality of work and get ideas for his practice.
The trust that Dr. Williams placed in DeMoss and Solimeo allowed the new practice to move forward as quickly as possible and
relieved some stress. “Jim and Phil were without equal in terms of the amount of work they took off my back to get the office done. For the most part, I turned this thing over to them, and while I came through and inspected some things, I counted on them to make sure the process went as expected,” he said.
From front to back, workflow and patient comfort were a consideration every step of the way. Reception has a welcoming check-in area and a separate room behind the desk where charts are kept and concealed. “We were able to keep charts hidden so that the patient doesn’t feel like they’re one of many patients,” DeMoss said. The consultation room and business manager’s
office are also in close proximity, which DeMoss said keeps business functions designated to one area.
ARTICLE TOOLS
 PRINT PRINT
 SHARE SHARE
A vaulted ceiling accented with wood-trim arches and softly lit by sconces and recessed up-lighting leads patients down a 60-foot corridor to eight sizable operatories, four for hygiene and four for treatment. “We have wider hallways, and the operatories are not
small by any stretch of the imagination. There’s a feeling of spaciousness,” Dr. Williams said.
Interior design elements help patients immediately feel comfortable when they come in. The first feature that many note is the wall-size waterfall in the reception area. Water features for each end of the practice’s long hallway were originally planned, but as the office design evolved, the team felt the feature would be better suited in the front. “I think it’s very soothing; many patients have commented positively on it,” DeMoss said. A recessed art nook, also in reception, creates a focal point and transition to the clinical area.
Looking to spa décor trends in California and New York, Dr. Williams selected earth tones like golds and browns for walls, floors and furniture. “I think we have what you might call an understated elegance, the kind of office that provides a nice, soothing tone … so that much of the anxiety people might have coming to a dental office is alleviated,” he said.
The team also was able to integrate some uncommon features into the space including a unique “alcove” for a computer monitor in the sterilization area. “I could tell from my first meeting with Dr. Williams that this office would be really special, not just run of the mill. He wanted something that really set his practice apart from others,” DeMoss said.
|
|
| |
|
|
© 2024 Patterson Dental. All rights reserved.