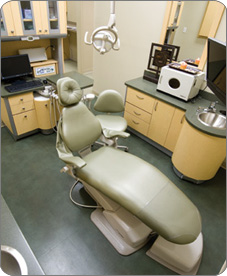
 By Thanksgiving, the workers were ready to take down the wall separating the two sides of the practice. The couple closed North Baldwin for a long Thanksgiving holiday and planned to reopen in the new year.
By Thanksgiving, the workers were ready to take down the wall separating the two sides of the practice. The couple closed North Baldwin for a long Thanksgiving holiday and planned to reopen in the new year.
Glenn’s ortho area was built with room for three chairs and used a long hallway opposite it for a video game wall for Glenn’s young patients and their siblings. The doctor chose Boyd chairs and equipment, and the space was designed with storage in mind. “I got the biggest side units that you could have for orthodontics so that I could keep everything pretty much chairside,” Glenn said. “Spaces are tight and I wanted to minimize movement of my staff.” A staff break room and expanded reception also were included in the second half of the remodel.
Every inch of the new practice was designed to maximize space and open up storage possibilities, whether in the operatories, the staff areas or the hallways. The key for the Patterson team was to craft the practice for smooth workflow without letting on to the patients that so much was happening behind the scenes.
Looking Good
When you walk into North Baldwin Dental Care, it doesn’t exude the typical “clinic” feel – exactly what Jennifer wanted to stay away from. “I wanted something comfortable and homey,” she said. In reception are TVs, sofas, rugs, plants and coffee. Jennifer kept their interior design elements simple and clean, using a color palette of warm browns, greens and reds. On her side of the office, she selected neutral artwork and accessorized with spa-like features such as candles and standing light fixtures. In the private dental operatory, Jennifer picked an underwater motif for one wall to establish a relaxing environment during long or difficult procedures. She also planned for paraffin wax hand treatments, warm hand towels and other therapeutic extras.
Glenn, who sees both adult and youth patients, was challenged to find an interior design style that suited all ages. He saw the work of local folk artist Doug Odom and asked him to create a series of unique two-dimensional paintings to hang in and around the ortho area. These have become a unique point of conversation among his and Jennifer’s patients, he said.
ARTICLE TOOLS
 PRINT PRINT
 SHARE SHARE
A New Home
Shortly after New Year 2008, the Glass’ returned to their remodeled practice. Though during the process Jennifer had said she would be happy with just about anything, she was delighted with the results. “Now that we have five chairs and all this great new equipment, procedures go quicker and everyone is able to just flow so much better,” she said.
Jennifer increased the number of days per week that she works from three to four, which has had a positive effect on productivity – she’s double-booking hygiene and seeing more patients. And she and Glenn are finally able to work together on the same day.
|
|
| |
|
|
© 2025 Patterson Dental. All rights reserved.